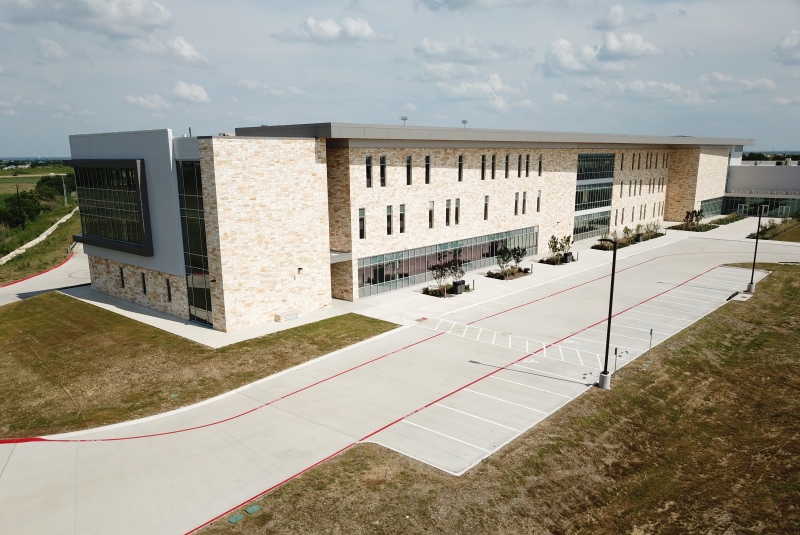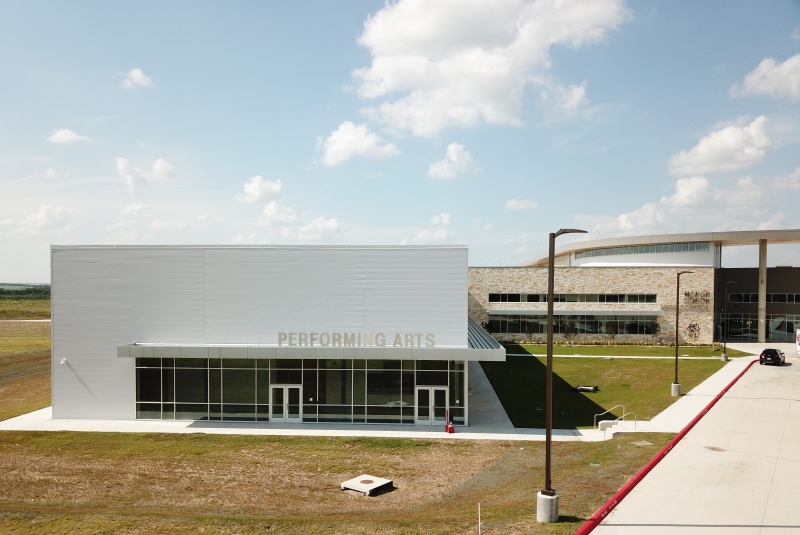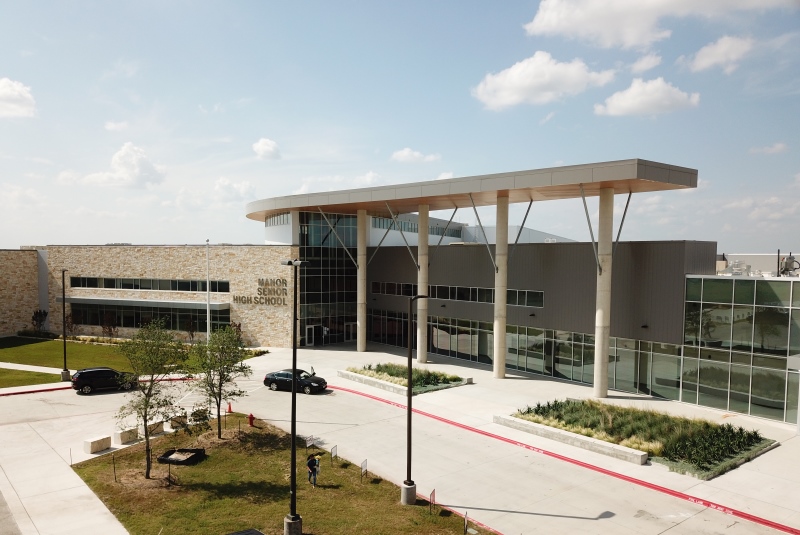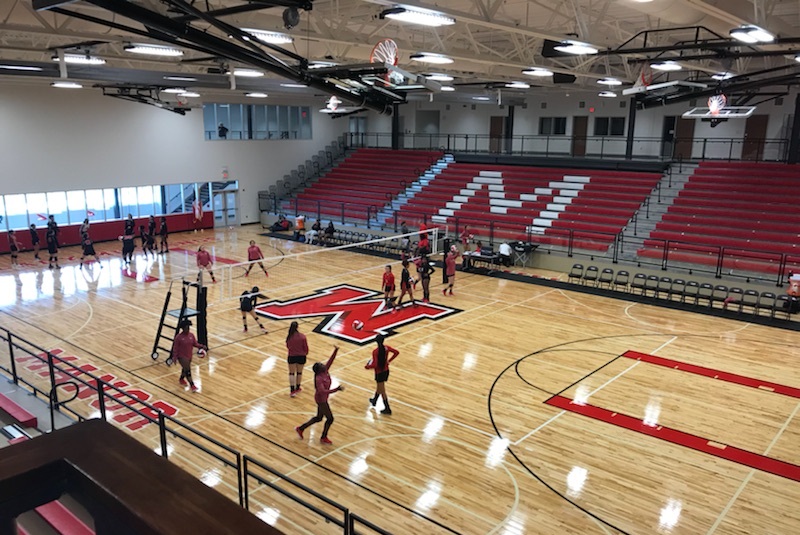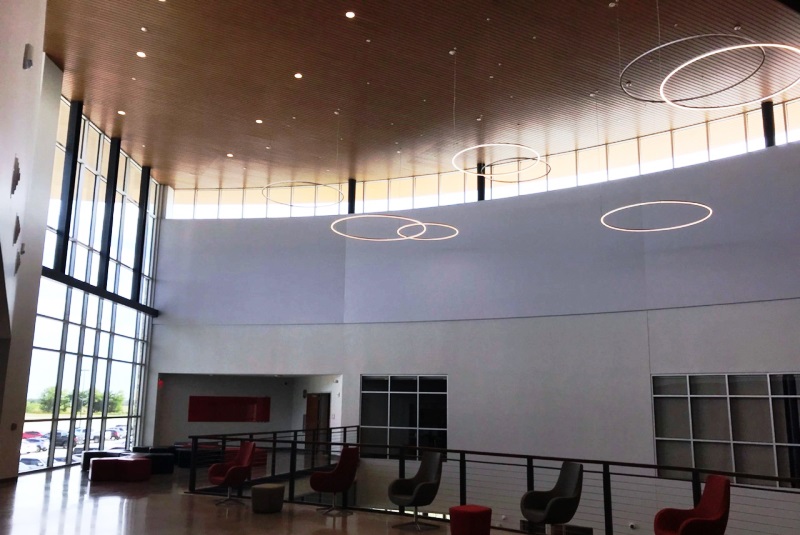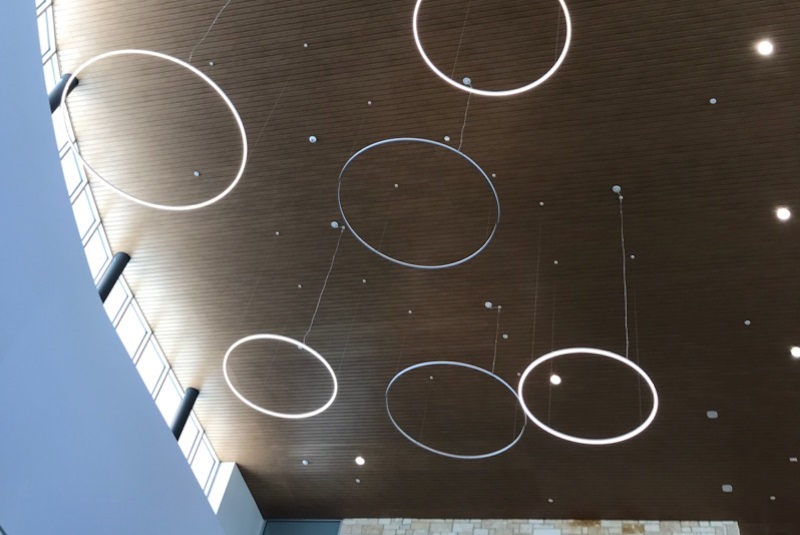Manor ISD – Senior High School
MEP design for new Senior High School with 3 Story Classroom wing and Entry. Includes Career and Technology(CATE) Curriculum, Veterinary MED, Cosmetology, Architecture/Engineering Labs, Computer Tech Labs, Science Labs, Chemistry and Physics Labs as well as Standard Classrooms, 2 story cafeteria, Kitchen, Teaching Culinary Kitchen, Practice and Competition Gymnasiums, Band, Choir, Orchestra Hall, Art, Theater Black Box Rooms, Large and Small Flex areas. 100% LED lighting inside and out, Multi-Level site lighting control, Advanced Power Monitoring – ability to view Energy Usage by Total, HVAC, Lighting and Low Voltage, Also ability to track after hours Energy usage, Advanced Multi-Level Surge Protection to Ensure Long Life of All Connected Equipment, Mechanical System Design for Maximum Efficiency(RTU/VRF/DOA) and proper building pressurization for All uses including Summer and After Hours Events, and 24/7 technology AC, Low Flow Toilets, Urinals and Faucets for water conservation. Ultra Efficient Water Heaters designed to avoid Boilers.
Project also includes 2 story field house with facilities for offices, lockers, workout, showers, elevated meeting space with view of football field.
Project Type
K-12
Location
Manor, TX
Year Completed
2018
Square Footage
201,704
Construction Cost
$42,000,000

